The living room is the heart of any home – it’s usually the first room guests see when they enter your house and a central hub where family and friends gather. That’s why it’s so important to put thought and care into arranging your living room furniture. The layout of your seating areas, focal points, and overall flow can truly make or break the functionality of the space.
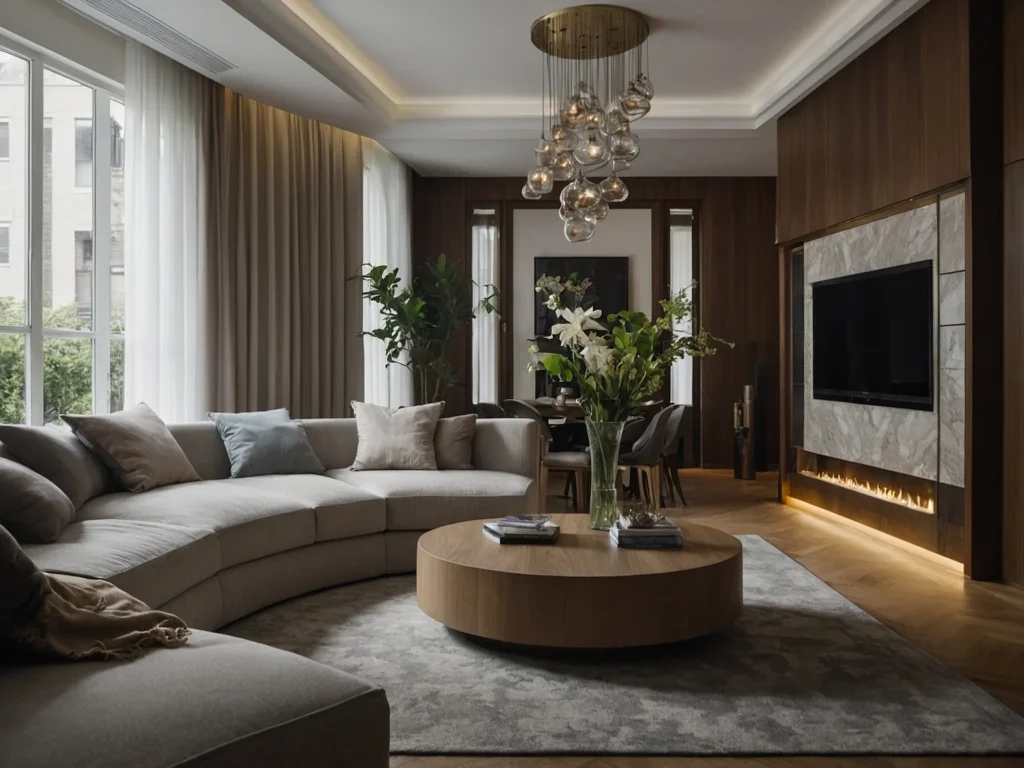
This guide’ll explore key principles for setting up an inviting, beautiful, and efficient living room, whether working with a sprawling great room or quaint apartment living area. Read on for pro tips, layout examples, and ideas to inspire your perfect living room oasis.
Understanding the Basics of Living Room Layout
When designing your living room layout, the first things to consider are the size and dimensions of the room. Is your space a large open concept area or more of a cozy narrow rectangle? Are any architectural elements like fireplaces, bay windows, or interior walls impacting furniture placement?
Taking measurements and creating a simple living room layout planner is crucial before shopping for new pieces or arranging what you already have. This lets you visualize traffic flow, sightlines, and how new additions could work. Don’t forget to measure doorways too – you want to ensure couches, sectionals, and other large items can fit into the room!
The Role of Focal Points
Every living room needs a focal point – this is the star of the show that all other furniture arrangements orbit around. Some common living room focal points include:
- Fireplaces – This classic focal point anchors furniture, provides cozy ambiance, and gives guests something to gather around. Be sure to leave plenty of seating room around fireplaces.
- Television – For media rooms, arrange seating to face the TV, which acts as an entertainment focal point. Position the TV so it doesn’t block views or disrupt traffic flow.
- Statement art or architectural detail – Draw the eye to beautiful architectural details like tray ceilings or eye-catching artwork. Floating shelves, picture ledges, and blank wall space allow you to spotlight these focal points.
When planning living room layout ideas with a TV or fireplace, position your primary sofa or seating area facing the focal feature. Sectionals are great for defining this central entertainment space while allowing your layout flexibility.
The Concept of Balance in Furniture Arrangement
A balanced living room layout creates a welcoming flow, no matter the room’s shape or size. Arranging furniture symmetrically or asymmetrically across the central axis can help achieve this equilibrium.
Anchor the room with substantial pieces like a sectional or two facing loveseats on either side of a console table. Lighter accent chairs, side tables, and decor complete the look. Maintaining a balance between heavy and light pieces prevents furniture groupings from looking lopsided.
In open concept living rooms, you can also think about balancing function – pair a couch and media center intended for relaxing with accent chairs suited for reading. Breaking space into balanced activity zones helps the room feel purposeful yet cohesive.
Small Living Room Setup Ideas
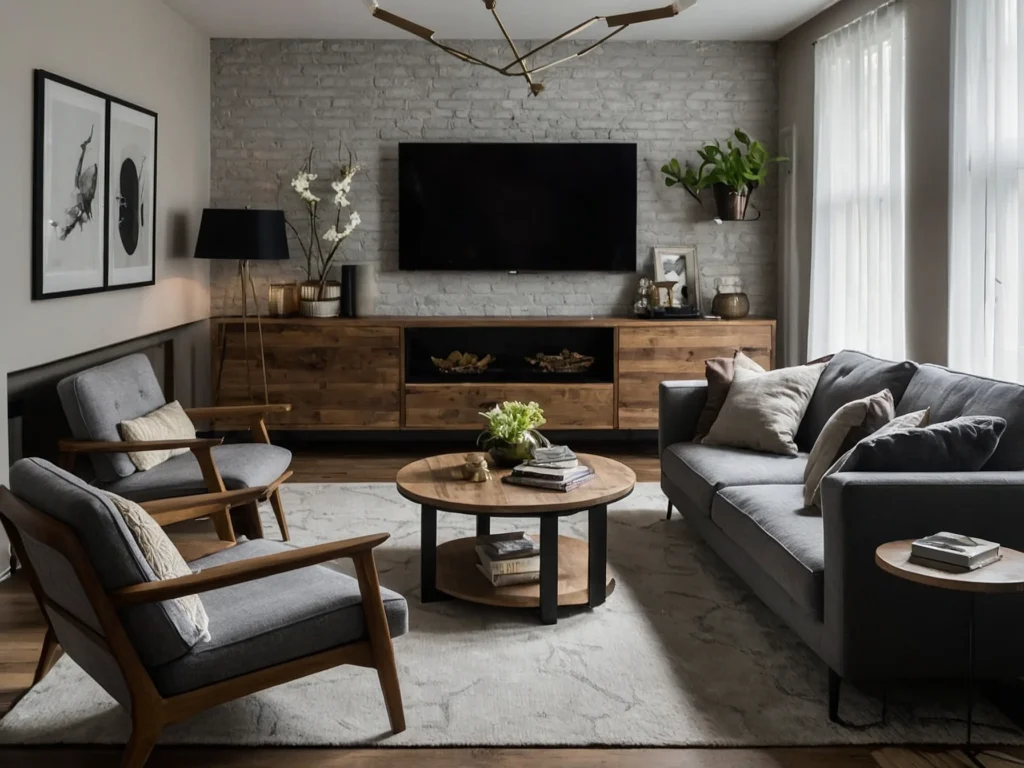
Maximizing function and visual space in a small living room presents unique layout challenges. Clever small living room setup ideas can make the area feel open and airy rather than cramped.
Expanding Visual Space
A few smart decor decisions can work wonders when arranging a small living room:
- Light wall colors – Hues like light gray, beige, and soft white reflect light and make rooms appear more expansive. Dark colors have the opposite effect and can make small spaces feel claustrophobic.
- Mirrored furnishings – Mirrored coffee tables, consoles, and accent walls contain reflective properties to give the illusion of extra space.
- Glass-topped furniture – Light passes through transparent coffee and side tables, making small rooms feel more open than bulky solid-top pieces.
- Slim furnishings – Choose sofas and consoles with skinny legs and low profiles to maintain an airy aesthetic. Avoid heavy bulky pieces, which weigh down small rooms.
- Multi-purpose furniture – Items like storage ottomans and folding tray tables save space by pulling double duty. Murphy beds and convertible coffee tables are other prime options.
By decorating with light, airy, and multifunctional pieces, you can make a small living room layout feel expansive and open.
Maximizing Vertical Storage
Limited floor space means getting creative with storage solutions for small living rooms. Optimize vertical real estate with:
- Wall mounted shelving – Floating shelves provide display space while keeping floors clear. Stagger shelves at different heights for extra storage.
- Tall bookcases – Slender bookcases tucked into unused corners are ideal for storage without taking up much floor space.
- Over-door hangers – Use the back of doors to hang coats, hats, and bags. Over-door shoe organizers are perfect for entryway closets.
- Ledge shelves – Narrow floating ledges mounted just below the ceiling become display space for art and decor.
- Multimedia storage – Wall mount TVs and components to save space. Hide unsightly cables inside column shelves built around wall mounted TVs.
By maximizing vertical storage areas, you can keep clutter at bay and create the illusion of more floor space in a small living room.
Open Concept Living Room Ideas
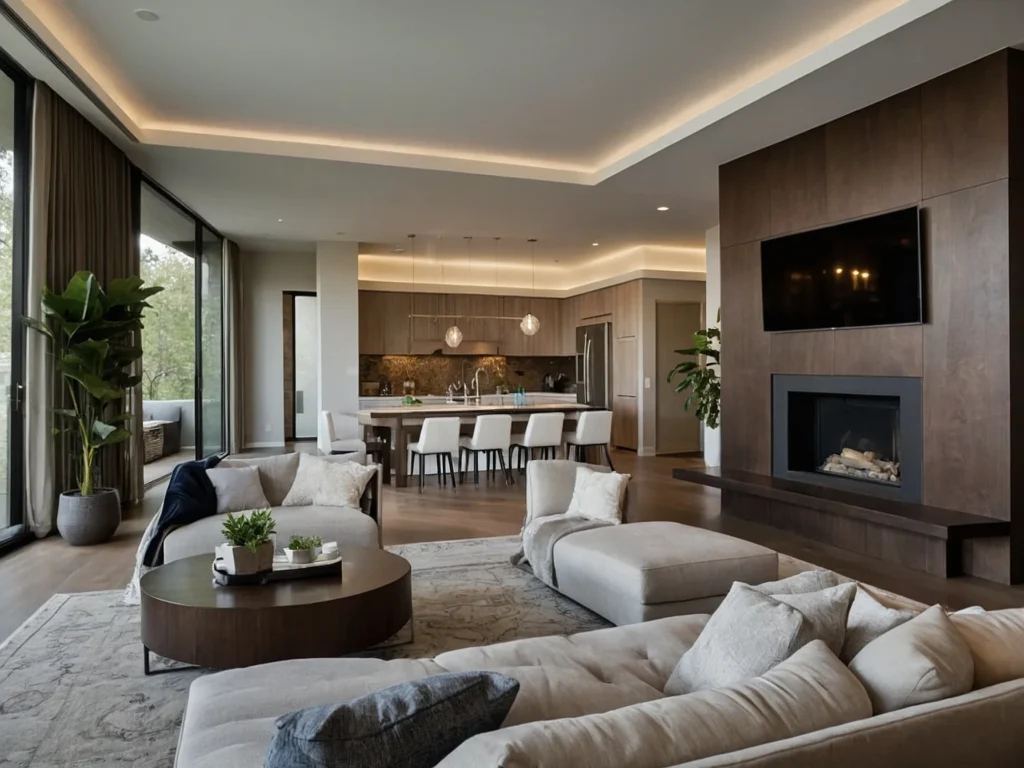
Spacious great rooms offer plenty of flexibility when mapping out living room layouts. But all that open space can also feel cavernous and lack definition if not arranged thoughtfully. Here are some tips for dividing and arranging open concept living areas.
Using Architectural Elements
Incorporate existing architecture to carve out separate living room zones:
- Half walls – Freestanding partial walls (also called pony walls) act like room dividers to section off sitting areas from dining spaces.
- Columns – If your home has structural columns, position furniture groupings around them to break up the room.
- Flooring changes – Switch from carpet to hardwood to differentiate living room and office areas without a hard wall. Area rugs can also delineate zones.
- Entryways – Foyers and entryways naturally split open floor plans. Use these transitions to define spaces.
By relying on architectural elements as anchors, you can create the feeling of separate rooms within a larger open concept living space.
Personalizing Layouts in Awkward Rooms
Some living rooms have awkward dimensions – very wide yet shallow, L-shaped, or interrupted by odd nooks. But awkward can also mean an opportunity to get creative! Some ideas to personalize quirky living room layouts:
- Break up boxy spaces – Float furniture away from perimeter walls to make a boxier room feel less rigid. Angle couch and chair groupings towards each other.
- Maximize narrow rooms – Sectionals or twin sofas excel at making the most of long narrow living rooms. Float pieces away from the walls to avoid a bowling alley effect.
- Work with challenging corners – Tuck compact chairs or a small table into a tight corner nook to use the space while opening up main traffic areas.
- Use area rugs – Rugs define sitting areas in amorphous rooms. They also make large living rooms feel more intimate.
- Employ multifunctional furniture – In oddly-shaped small lounges, look for sofa beds, ottomans, and tables with storage to get double duty out of every piece.
Sometimes living room layouts require breaking the rules – don’t be afraid to float pieces diagonally or work with your room’s unique dimensions.
Long and Narrow Living Room Ideas
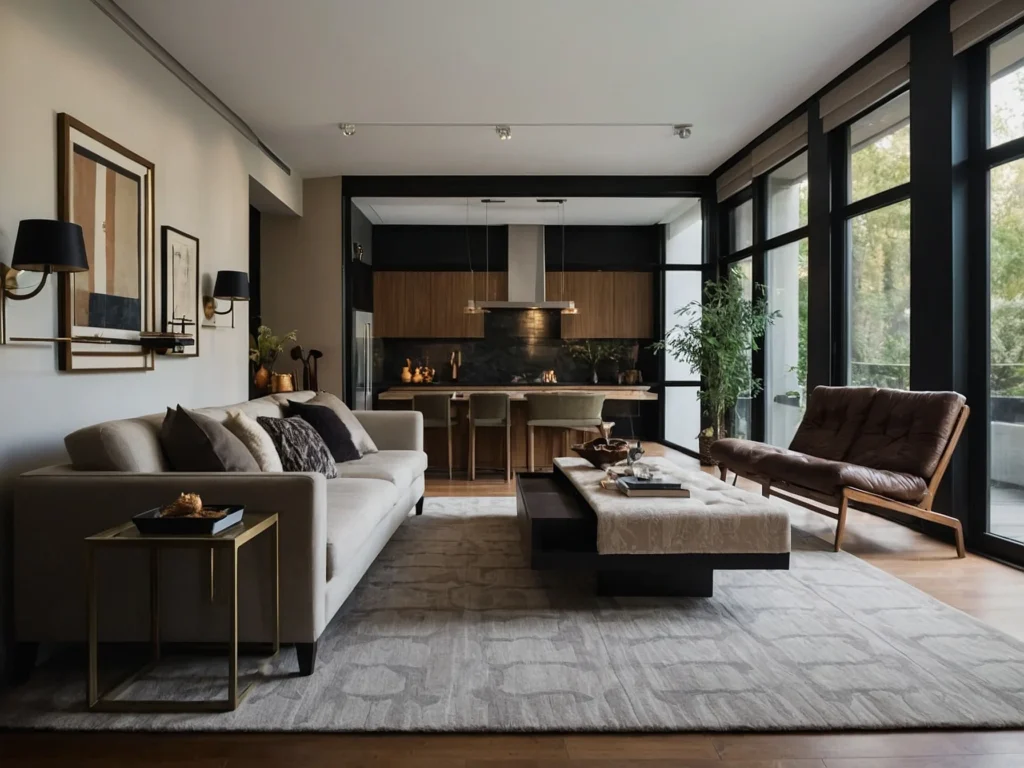
Working with a living room that’s longer than it is wide comes with distinct layout considerations. Avoid an alley-like effect by breaking up the space visually.
Furniture Placement and Traffic Flow
- Float furniture out – Pull sofas, chairs, and tables away from the walls. This prevents a tight tunnel feel and allows easier traffic flow.
- Incorporate round pieces – Circular coffee tables and oval rugs add dimensionality compared to rectangles.
- Layer rugs – Overlap smaller rugs beneath accent chairs to further break up long straight lines.
- Use angle placements – Position furniture at angles rather than straight head-on. For example, float a sofa diagonally across from two chairs.
Sightlines and Views
Also consider sightlines when mapping out long narrow living rooms.
- Anchor furniture groupings around focal points like fireplaces, TVs, or windows to draw the eye.
- Avoid blocking views and entrances with oversized pieces. Float sofas and shelving units away from doorways.
- Space seating to promote conversation. If sofas are too far apart, the room will feel disjointed.
- Position the primary sitting area to align with the best views of windows, fireplaces or other focal points.
Long living rooms offer plenty of space flexibility, but also present layout challenges. Incorporate visual breaks, thoughtful furniture groupings, and multifunctional pieces to make them both beautiful and highly functional.
Additional Living Room Layout Ideas
Here are some more living room layout examples and ideas to spark your creative juices:
Defining Spaces in Open Floor Plans
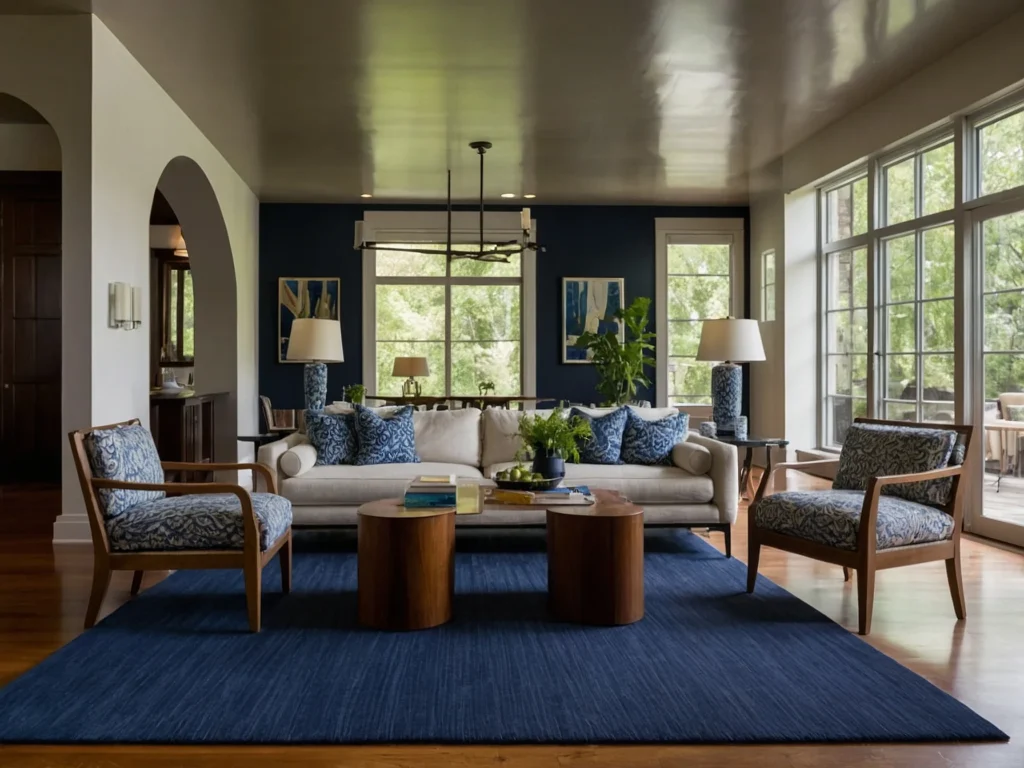
- Use area rugs in contrasting colors to delineate sitting, dining, and office areas. Navy grounds the living room, while red defines the adjoining dining space.
- Incorporate cozy sitting nooks around structural columns to carve out intimate seating areas. Use sconces and picture lights to illuminate these cozy spots.
- Float shelving units and room screens between living areas and kitchens. This defines the spaces while still allowing an open flow.
Arranging Living Rooms Around Fireplaces
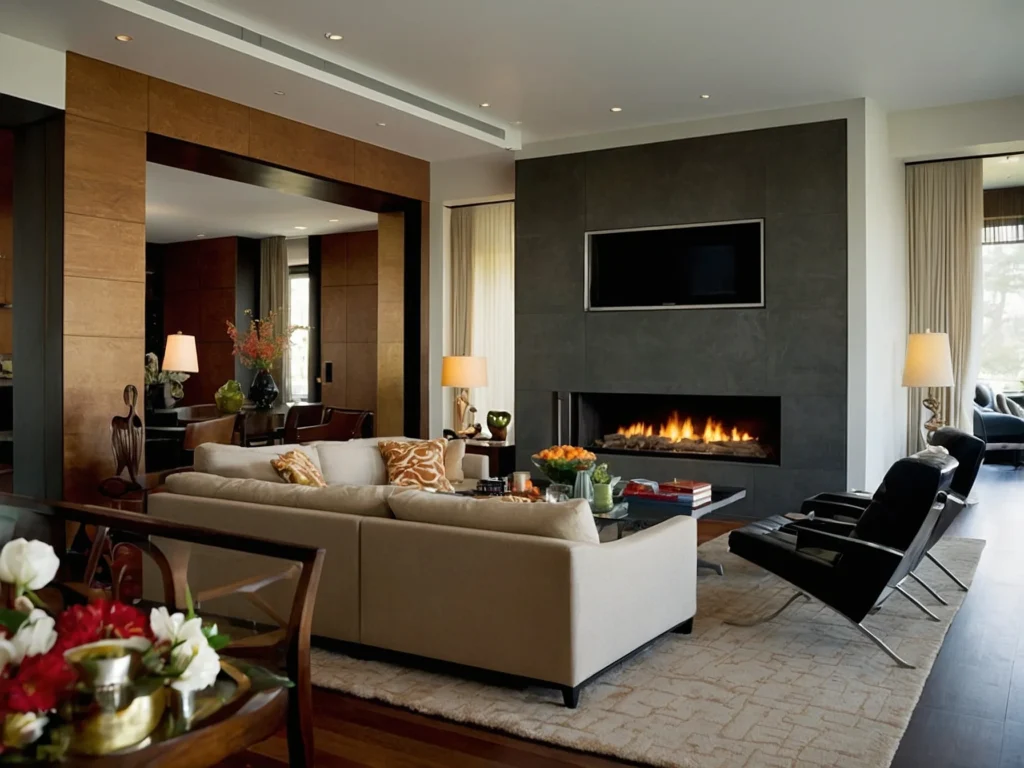
- Position sofas across from fireplaces to create conversation areas. Float chairs at an angle to add depth to the space.
- Place couches diagonally across corners to maximize seating and create an intimate section around the hearth.
- Set one couch facing the fireplace, and a pair of chairs on the adjacent wall to create separation while providing a view.
- In large rooms, break up space by framing fireplaces with back-to-back sofas. Complete the area with side tables and area rugs.
Styling Eclectic Furniture Mixes
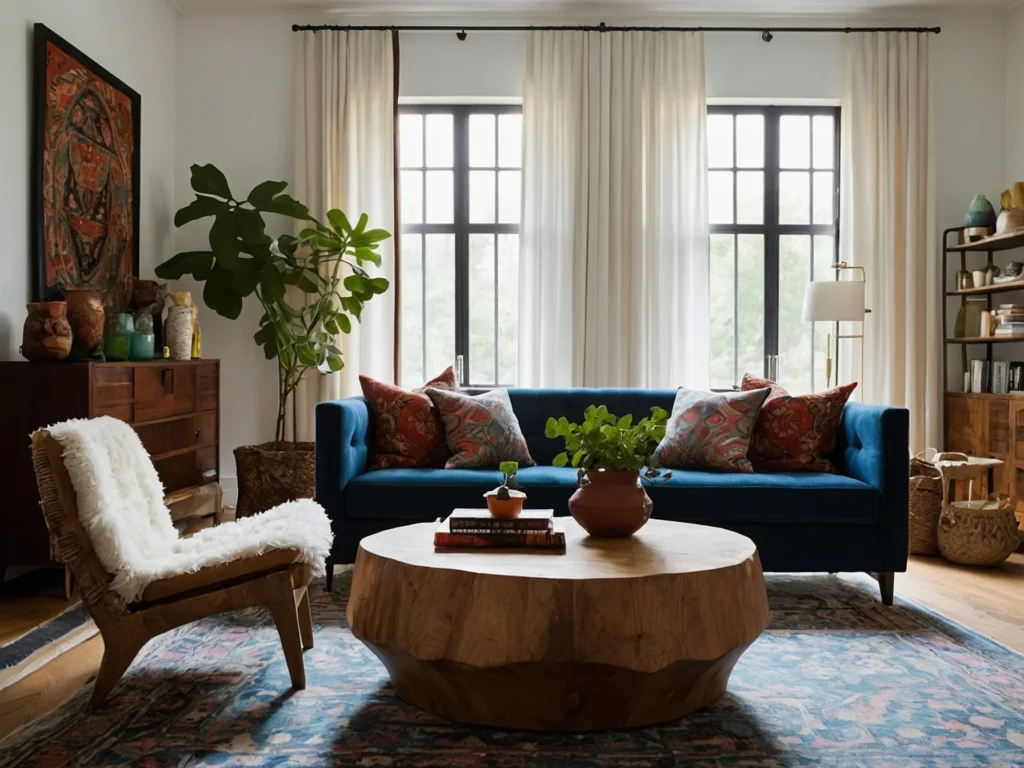
- Combine vintage, modern, and traditional pieces for an eclectic mismatched feel. Just repeat some colors and materials to tie the look together.
- Mix large substantial pieces like sectionals with lighter accents like slipper chairs and glass tables for visual balance.
- Incorporate organic shapes and textures like woven chairs, macrame wall hangings, and wooden tables to warmly modern sofas and polished tables.
- Finish the eclectic look with patterned pillows and layered rugs for maximum coziness. Don’t be afraid of bold colors and prints!
Clever Solutions for Awkward Spaces
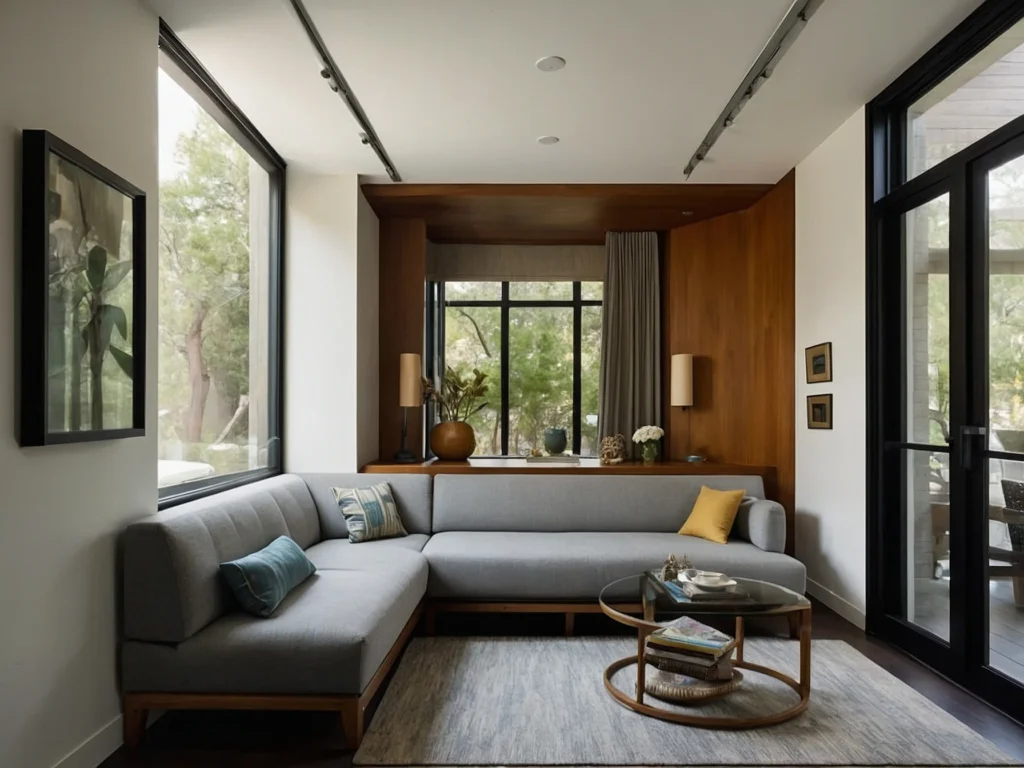
- Use a deep bench backed by windows along an entire wall to take advantage of an unusually long, narrow room. Float additional slipper chairs across from the bench.
- Add a petite loveseat or apartment-sized sofa to small snug living rooms. Accent with nesting tables you can tuck away as needed.
- Turn challenging niches into cozy reading nooks with a padded banquette and side table.
- For irregular angled rooms, float furniture freely to create natural groupings rather than aligning pieces to the walls. Embrace the uniqueness!
With a dose of creativity and a dash of spatial planning, you can turn any living room layout into a functional and stylish space you’re proud to call home. Enjoy the design process and make your living room distinctly you!
Conclusion
Creating a living room layout tailored to your space and lifestyle is an exciting process full of design possibilities. Keep focal points, furniture balance, sightlines, and traffic flow in mind as you explore different arrangements. Measure thoroughly, create room layouts plans, and don’t be afraid to get creative with unique room dimensions.
The living room sets the tone for the entire home, so take your time arranging and experimenting with different layouts. Whether your space is sprawling, compact, or quirkily shaped, there are endless possibilities – create a living room you can’t wait to spend time in and welcome others!
